E-Dwgs Shop Dwgs NC/KSS BOMs
Sheppard' Drafting & Design
Cell: 346.377.4647 Email: contact@davidksheppard.com
Welcome to
My Portfolio!
I have been performing Computer-Aided Drafting/Design of Structural and Misc. Steel for 10 years in the Houston area for different design and fabrication companies. I have experience in Pre-Engineered Metal Buildings and various other Commercial and Industrial Structural Steel Facilities. My experience and certifications include 2D and 3D Detailing Software.
I will create a complete set of Approved for Fabrication and Construction Drawings containing Erection, Shop drawings, and BOMs. I can create KSS file and NC files for laser cutting for the fabrication shop. Please continue scrolling to see some previous projects I have completed.
Buildings
Bridges
Platforms
Equipment Skids
Pipe Racks
Canopies
Crane Systems
Condos
Apartments
Hospitals
Schools & Universities
Car Wash Facility
Water Treatment Facility
Inquire about other deliverables not found above
Structures
Stairs
Rails
Ladders
Need a Quote?
Please send all available information, scopes, and drawings such as Architecturals, Structurals, Mechanicals/Electricals for your project to: contact@davidksheppard.com.
I will reach out to you directly via phone and/or email with an estimate or questions regarding your project. Thank you.



Previous Project 3d Models
Click on Any image to enlarge
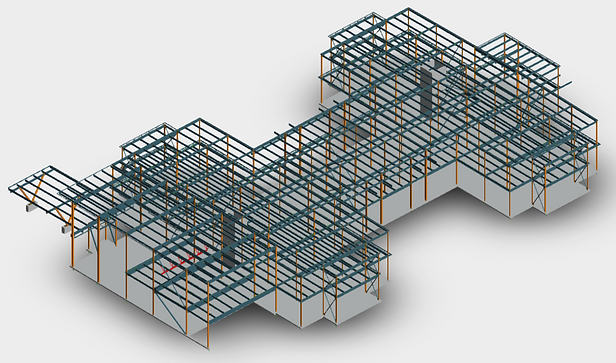
.png)
.png)
.png)
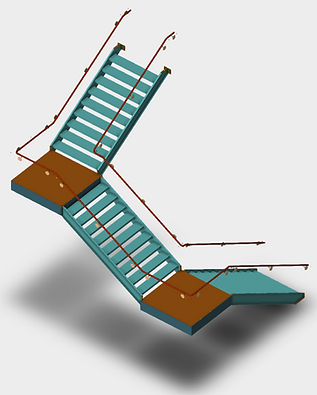_collaboration%20(4).png)

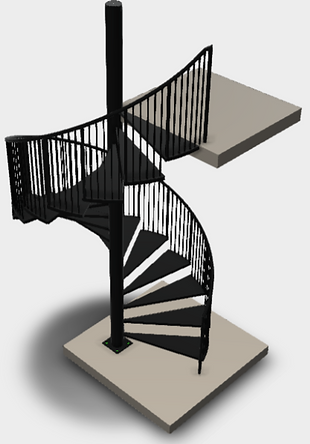
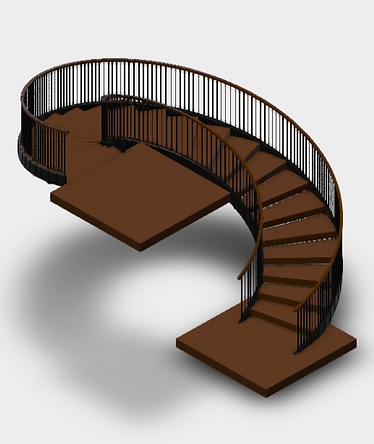

.png)
.png)
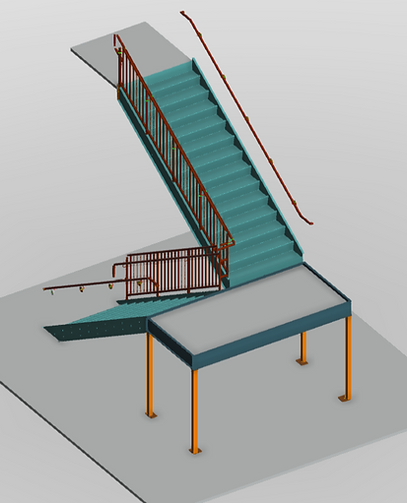



_collaboration.png)
.png)
Previous Project Drawings
Click on Any Image to enlarge












